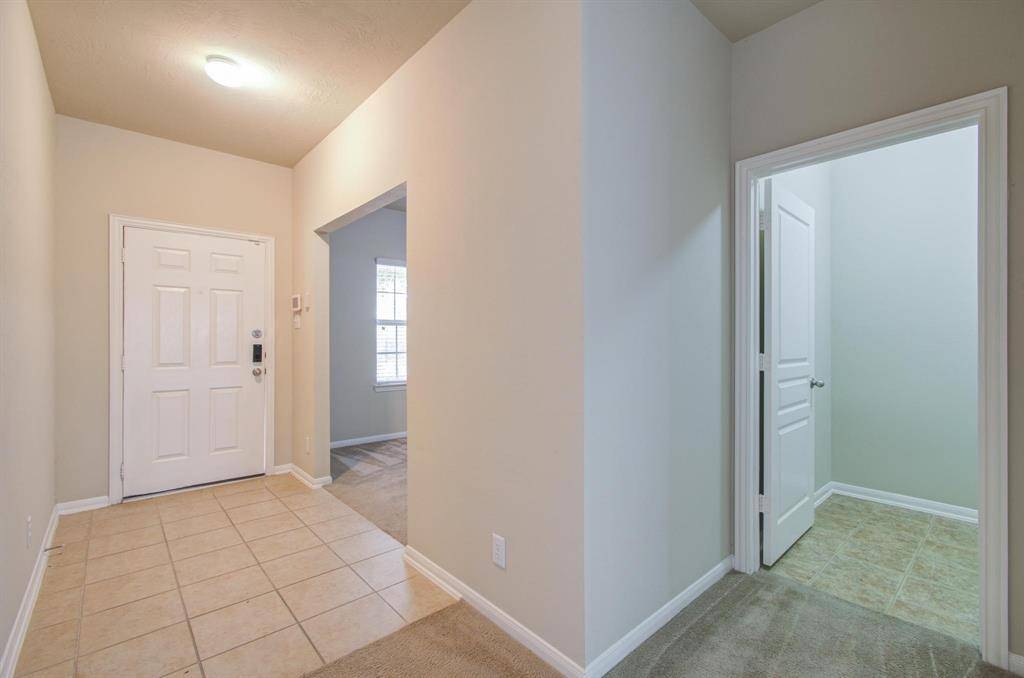4 Beds
2.1 Baths
2,560 SqFt
4 Beds
2.1 Baths
2,560 SqFt
Key Details
Property Type Single Family Home
Sub Type Single Family Detached
Listing Status Active
Purchase Type For Rent
Square Footage 2,560 sqft
Subdivision Canyon Lakes West
MLS Listing ID 12836028
Style Traditional
Bedrooms 4
Full Baths 2
Half Baths 1
Rental Info Long Term,One Year
Year Built 2013
Available Date 2025-03-15
Lot Size 4,725 Sqft
Acres 0.1085
Property Sub-Type Single Family Detached
Property Description
Location
State TX
County Harris
Area Cypress South
Rooms
Bedroom Description Primary Bed - 1st Floor,Walk-In Closet
Other Rooms Family Room, Formal Dining, Gameroom Up, Home Office/Study, Kitchen/Dining Combo, Living Area - 1st Floor, Living Area - 2nd Floor
Master Bathroom Half Bath, Primary Bath: Double Sinks, Primary Bath: Separate Shower, Primary Bath: Soaking Tub, Secondary Bath(s): Tub/Shower Combo
Kitchen Breakfast Bar, Kitchen open to Family Room, Pantry
Interior
Interior Features Fire/Smoke Alarm, High Ceiling, Refrigerator Included
Heating Central Gas
Cooling Central Gas
Flooring Carpet, Laminate
Appliance Refrigerator
Exterior
Exterior Feature Back Yard, Back Yard Fenced, Fully Fenced, Patio/Deck
Parking Features Attached Garage
Garage Spaces 2.0
Garage Description Auto Garage Door Opener, Double-Wide Driveway
Utilities Available None Provided
Street Surface Concrete,Curbs
Private Pool No
Building
Lot Description Cleared, Street, Subdivision Lot
Faces South
Story 2
Water Water District
New Construction No
Schools
Elementary Schools Postma Elementary School
Middle Schools Anthony Middle School (Cypress-Fairbanks)
High Schools Cypress Springs High School
School District 13 - Cypress-Fairbanks
Others
Pets Allowed Case By Case Basis
Senior Community No
Restrictions Deed Restrictions
Tax ID 134-639-001-0006
Energy Description Digital Program Thermostat
Disclosures No Disclosures
Special Listing Condition No Disclosures
Pets Allowed Case By Case Basis

"My job is to find and attract mastery-based agents to the office, protect the culture, and make sure everyone is happy! "






