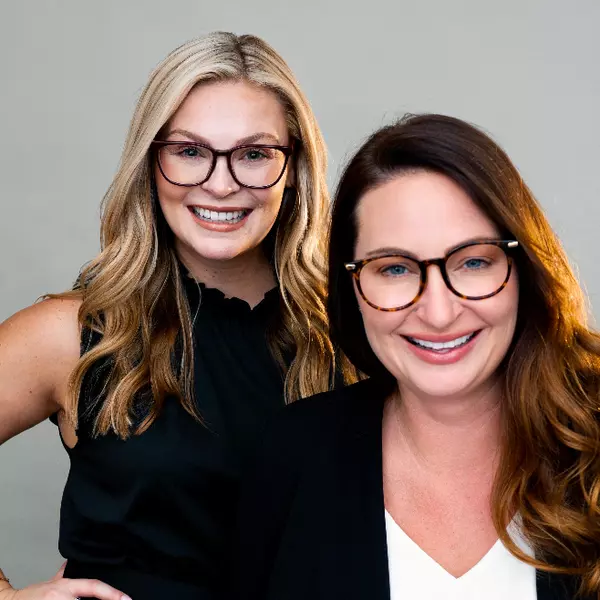$850,000
For more information regarding the value of a property, please contact us for a free consultation.
4 Beds
5 Baths
4,580 SqFt
SOLD DATE : 03/31/2025
Key Details
Property Type Single Family Home
Listing Status Sold
Purchase Type For Sale
Square Footage 4,580 sqft
Price per Sqft $185
Subdivision Lakes Of Fairhaven
MLS Listing ID 59543166
Sold Date 03/31/25
Style Traditional
Bedrooms 4
Full Baths 5
HOA Fees $122/ann
HOA Y/N 1
Year Built 2007
Annual Tax Amount $17,090
Tax Year 2024
Lot Size 0.671 Acres
Acres 0.6713
Property Description
Sprawling 1 story on a premium oversized corner lot! Great location on the water with fountain views. 4 car garage (workshop area in one garage) Porte cochere. Extra paved driveway circles the garage. 4 Bedrooms + Office Space and 4 Full Bathrooms on first floor. Includes bonus space upstairs: gameroom, wet bar and 5th full bathroom. Grand rotunda entry hall. Soaring 20' ceilings and stacked stone fireplace in the family room. Enormous kitchen offers 10-foot island, granite counters, stainless appliances, under cabinet lighting. Hardwood floors throughout except tile in kitchen and bathrooms. Hardwood steps with wrought iron spindles. Primary bedroom has a private door to the back yard. Ensuite bath with separate vanities, separate closets. Extra room with full bathroom access is perfect for work from home office. Private backyard oasis! Enjoy the shady covered patio and outdoor kitchen with raised bar. Grotto pool features a spa, rock waterfall, fun slide and an in-ground fire pit.
Location
State TX
County Harris
Area Cypress North
Rooms
Bedroom Description All Bedrooms Down,En-Suite Bath,Primary Bed - 1st Floor,Sitting Area,Split Plan,Walk-In Closet
Other Rooms Breakfast Room, Family Room, Formal Dining, Gameroom Up, Home Office/Study, Living Area - 1st Floor, Utility Room in House
Master Bathroom Full Secondary Bathroom Down, Hollywood Bath, Primary Bath: Double Sinks, Primary Bath: Jetted Tub, Primary Bath: Separate Shower, Secondary Bath(s): Shower Only, Secondary Bath(s): Tub/Shower Combo, Vanity Area
Kitchen Island w/o Cooktop, Kitchen open to Family Room, Pantry, Under Cabinet Lighting
Interior
Interior Features Alarm System - Owned, Crown Molding, Fire/Smoke Alarm, High Ceiling, Prewired for Alarm System, Wet Bar
Heating Central Gas
Cooling Central Electric
Flooring Tile, Wood
Fireplaces Number 1
Fireplaces Type Gaslog Fireplace
Exterior
Exterior Feature Back Yard Fenced, Covered Patio/Deck, Fully Fenced, Outdoor Kitchen, Patio/Deck, Porch, Spa/Hot Tub, Sprinkler System
Parking Features Attached/Detached Garage
Garage Spaces 4.0
Garage Description Additional Parking, Auto Garage Door Opener, Porte-Cochere, Workshop
Pool Gunite, Heated, In Ground, Pool With Hot Tub Attached
Waterfront Description Lake View,Lakefront
Roof Type Composition
Street Surface Concrete,Curbs
Private Pool Yes
Building
Lot Description Corner, Subdivision Lot, Waterfront
Faces Northwest
Story 1.5
Foundation Slab
Lot Size Range 1/2 Up to 1 Acre
Builder Name Trendmaker
Sewer Other Water/Sewer
Water Other Water/Sewer
Structure Type Brick,Stone
New Construction No
Schools
Elementary Schools Swenke Elementary School
Middle Schools Salyards Middle School
High Schools Bridgeland High School
School District 13 - Cypress-Fairbanks
Others
HOA Fee Include Other
Senior Community No
Restrictions Deed Restrictions
Tax ID 125-113-004-0018
Energy Description Ceiling Fans,Digital Program Thermostat,Insulated/Low-E windows,Radiant Attic Barrier
Acceptable Financing Cash Sale, Conventional, VA
Tax Rate 1.923
Disclosures Sellers Disclosure
Listing Terms Cash Sale, Conventional, VA
Financing Cash Sale,Conventional,VA
Special Listing Condition Sellers Disclosure
Read Less Info
Want to know what your home might be worth? Contact us for a FREE valuation!

Our team is ready to help you sell your home for the highest possible price ASAP

Bought with C.R.Realty
"My job is to find and attract mastery-based agents to the office, protect the culture, and make sure everyone is happy! "






